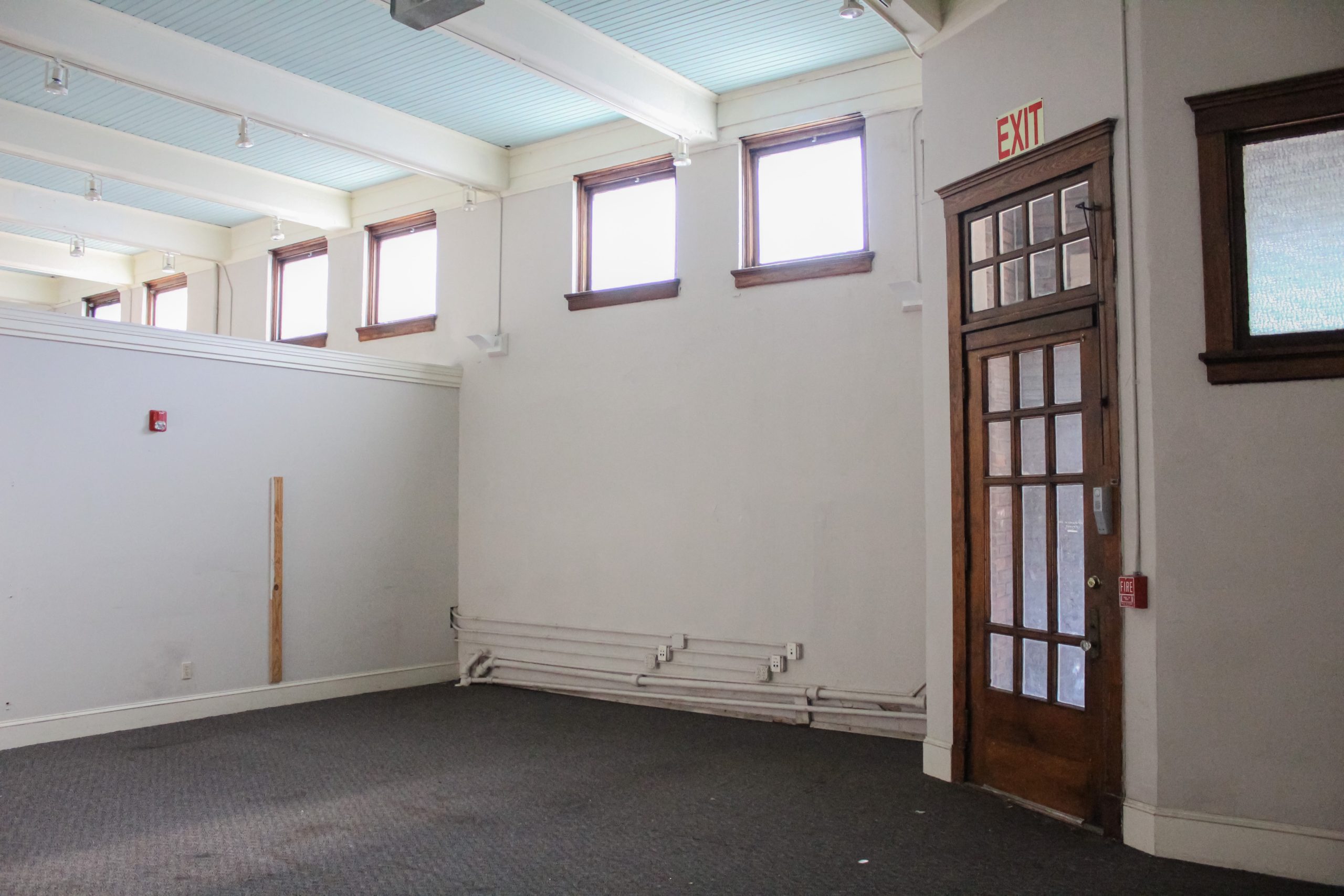History of the First Floor

For the last century, The Golden Hardware Building has been home primarily to many retail storefronts. As its name suggests, the ground floor of the property was originally the retail front for, you guessed it, The Golden Hardware Company. As the years passed, ownership changed, but hardware stores still occupied the space. These hardware stores were known as Roddenberry Hardware and Stones Hardware.
In 1999, the Golden Building first floor became home to HPS Paradigm, a healthcare administration company. The business had the first-floor space outfitted for offices to serve as their call center and workspace. This is the most recent renovation to take place on the property. The existing walls that are on the first floor were a product of this office retrofit. With our proposed plans for rehabilitation, all of these walls will come down to create a new canvas for the vision of a coffee shop and retail space.
Proposed Plans for Rehabilitation
The Wild Goose Café

The entire vision for The Golden Exchange Project was born from the hopes of someday owning my own coffee shop in Downtown Tifton. While I had admired other properties in Tifton, the timing of the opportunities and locations just never seemed to align. Hundreds of times, I had driven by The Golden Building never giving a thought of making it the home of my coffee shop dream simply because it was much larger than I would’ve needed. I can’t recall the exact moment that “clicked” in my mind and when I said to myself, “we should take a look at this place.” Sparing most of the details of the brainstorming process, I fell in love with the entire building and knew that we could use it for much more than just a café. We could bring this place back to life entirely and the café would just be a small part of what makes the entire vision so special.
The Love Avenue entries of the building will become access to The Wild Goose Café. The intention of this space is cultivated with a sense of nostalgia that you can taste, see, smell, hear, and feel. You’ll experience cuisine that uniquely satisfies your hunger and tastes like something you’ve had before, yet like something new at the same time. You’ll be greeted with an aroma of freshly brewed coffee and sweet baked goodies. You’ll hear the chatter of many small conversations happening; each meaningful in their own way, but not distinctive enough to distract you from your own exchanges. Your feelings will be delighted by a sense of belonging and a hunger that has been satisfied, not only for food but also for your soul. When you’re gone, you’ll question yourself how soon you can return.
Authenticity

Authenticity is a women’s retail clothing and goods store that will give a bold appearance from the Second Street view and the grand entrance of the building. Imagine an experience with eclectic vibes for the modest, yet lively woman.
Authenticity is co-owned by Jenna Turner (who also is the creator and owner of The Golden Exchange) and Marlee Cox. Both women are practical, creative, and outgoing women with small kids. The vision is to translate those passions into a shopping experience for women of similar walks of life.
Other Substantial Changes

The existing, outdated two-person elevator at the front of the building will be removed and replaced with something to accommodate more passengers. In the same area, a new staircase will be erected. In its existing state, the building only has one stairwell at the rear of the property. Because of improved fire safety codes, it is imperative that we create a new stairway giving accessibility to the front of the building. As compared to the as-built floor plans, this addition required a bit of creativity to ensure functionality as well as being a good fit with the other spaces.
During rehabilitation, the cargo elevator located in the rear of the building will be retrofitted as a passenger elevator that services each floor and becomes a primary entrance for the event space on the third floor. A hidden stairwell that services the first floor and basement will also be uncovered to give another point of entry and exit for the areas.
Enjoy a look at the proposed ground floor plans!
Want to see more of these spaces? Checkout this video of the pre-construction walkthrough.

Come on in!
Subscribers receive updates on progress before anyone else. Don't be the last to know, go ahead and sign up!
























Yes!!!! So excited for y’all to see this dream come reality and help bring life to downtown Tifton!
[…] To view specific plans for the first floor, click here! […]
[…] First Floor […]