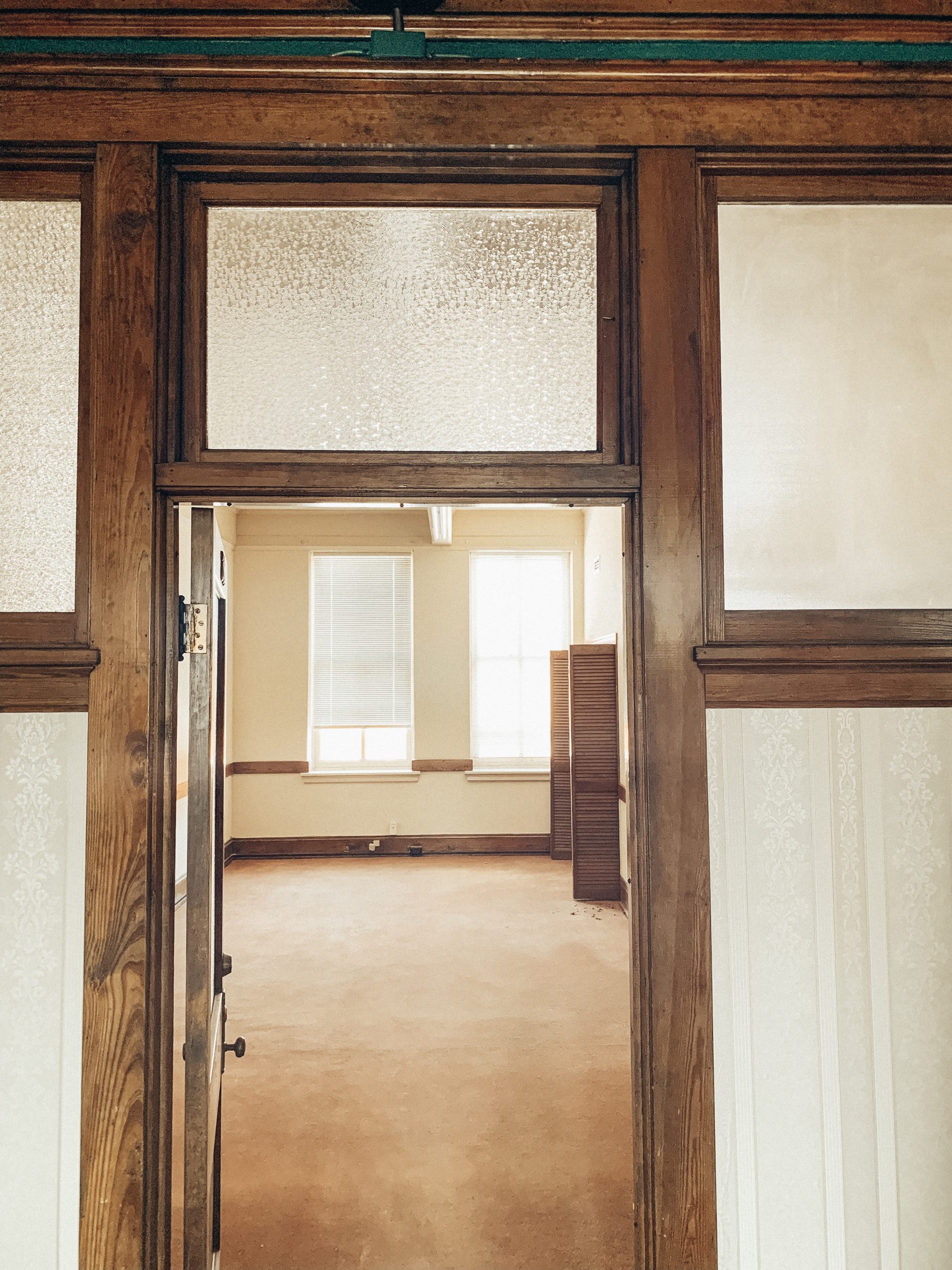History of the Second Floor
The second floor of the historic Golden Hardware building is a beautiful showpiece of well-constructed office spaces. Through the years, these offices were used by attorneys, physicians, accountants, and more. The historic elements of this space are essentially untouched and in phenomenal condition considering the decades they have been unoccupied.
Unique to the early 1900s time period, each room has a small closet with bifold doors. Behind those doors are personal sinks that were used as a convenient way for tenants to freshen up before meeting their clients. With many tenants sharing the second floor, it was a luxury for each office occupant to have their own access to washing their hands or face at any time.
Each room beautifully displays an efficient flow of natural light that beams through the tall windows and spreads through the transoms lining the main hallway. Every room bears original wood beams and tongue and groove ceilings. Carpet covers much of the original hardwood flooring, likely to serve as a way to minimalize noise to the floor below. Our goal is to reveal those natural floors, yet utilize floor coverings that will still be effective on minimalizing sound.
Proposed Plans for Rehabilitation
Our plans for restoring the second floor of The Golden Building involve mainly cosmetic updates. These updates include changes such as revealing and restoring hard wood floors, repainting each room, updating light fixtures, and completely renovating the restrooms.
Upon completion, these office spaces will be used similarly to their original purposes. The offices will be available for rent with shared features such as reception, mail handling, postage service, copy, print, and fax service, high-speed internet, and conference room. We believe this concept will help business owners who want to focus on their work and minimize the time and money spent on owning and maintaining office space. Conveniently enough, they will have easy access to breakfast and lunch, also!
Changes Continuous with Other Floors
The second floor office spaces will also receive upgrades that are in conjunction to the other floors of the building. The cargo elevator shaft will be updated to accommodate passengers as well as have its own elevator foyer. The new stairwell at the front of the building will also contain a passenger elevator to accommodate handicap accessibility.
Enjoy a look at the proposed second-floor plans!
Want to see more of these spaces? Checkout this video of the pre-construction walkthrough.
To view specific plans for the first floor, click here!

Come on in!
Subscribers receive updates on progress before anyone else. Don't be the last to know, go ahead and sign up!















[…] Second Floor […]