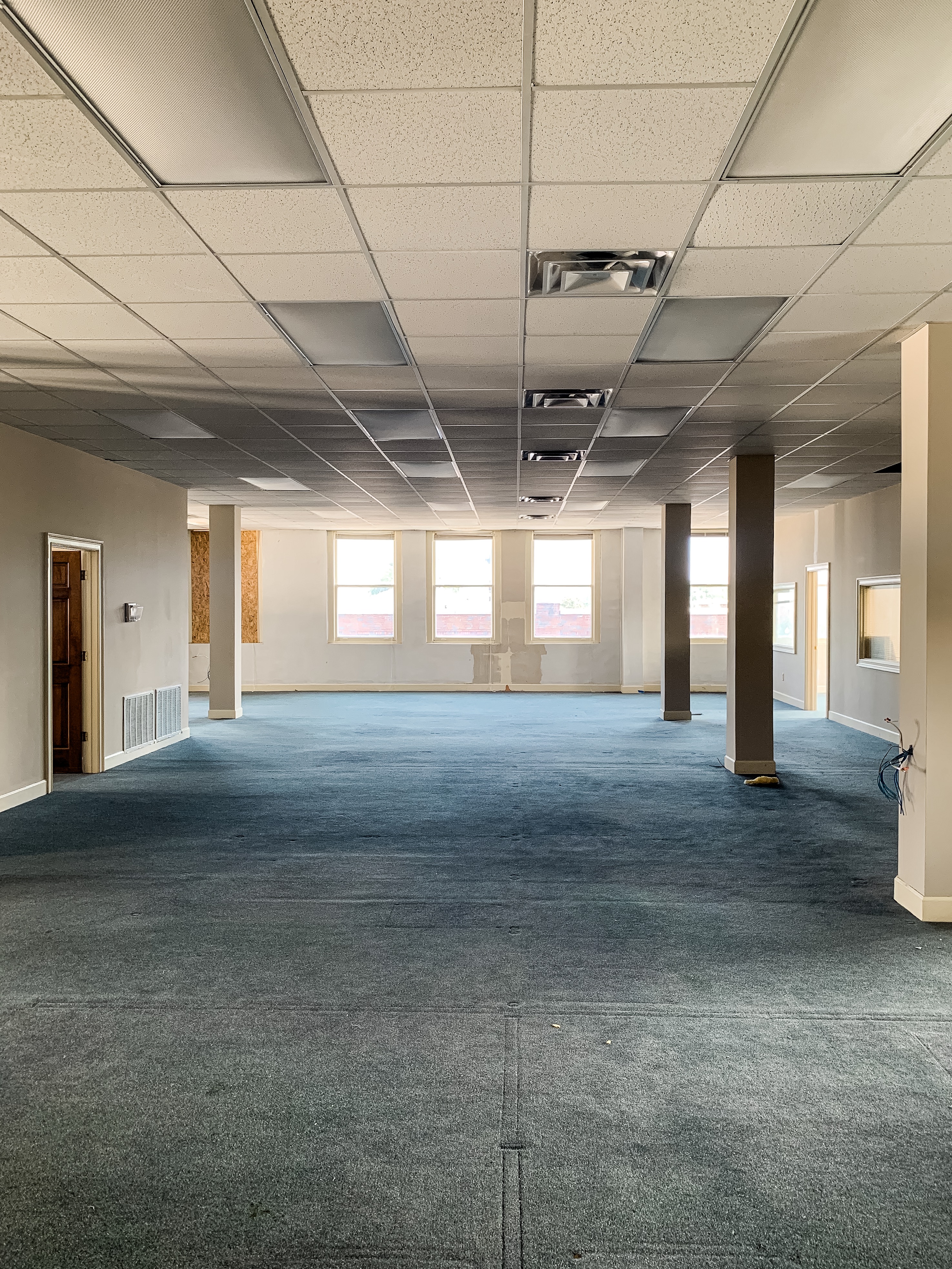
History of the Third Floor
The history of the third floor of The Golden Exchange building is a bit vague as there is not much documentation other than word-of-mouth accounts of the space. This floor was originally used as storage for the hardware store located on the first floor of the building. The freight elevator in the rear of the building could easily service transportation of goods between the alley entrance and first to third floors.
The current state of the third floor represents when it was used as a health call center. Drywall encloses many of the historic elements of the space, including covering the original wood beams that are continuous through the building. Drop-down acoustic tile ceilings cover the impeccable wood tongue-and-groove details.
The most interesting aspect of this space has to be the restrooms. The guys’ bathroom is covered in outdated blue tiles in the multi-stall room that does not include doors that would ensure privacy between each partition. The girls’ bathroom is a similar situation, but with pink tiles and pink toilets.
Proposed Plans for Rehabilitation
Our plans for the third floor are, first and foremost, to bring back the historical elements of the space. Renovations include removing the acoustic tiles to reveal the original wood ceilings, removing temporary drywall offices, uncovering the wood beams, and removing carpet from the floors. The idea is to create an open space to be used as an events venue. This space will be optimal for weddings and receptions, corporate events, reunions, birthday parties, and more.
Special Announcement:
As you may know, Covid restrictions have slowed our historic preservation plans tremendously, creating a lot of time for us to think of how we can be more intentional with the unique aspects of The Golden Exchange. During this time, we decided to add a rooftop green space to our plans for rehabilitation. This space will be primarily used for events, but will also be accessible to our coffee shop patrons when available. We look forward to this space being something very special for Tifton. It’s not every day that you can view Tifton from an aerial perspective and we want to make that a reality for our friends to enjoy! (Stay tuned for the update of our plans for the basement as another business will be utilizing this space, also!)
The back of the building will include groom and bridal suites, a catering kitchenette, and updated restrooms.
Here are a few photos that we have collected for inspiration of the third floor:
Changes Continuous with Other Floors
The third floor event space will also receive upgrades that are in conjunction to the other floors of the building. The cargo elevator shaft will be updated to accommodate passengers as well as have its own elevator foyer at each stop. The new stairwell at the front of the building will also contain a passenger elevator to accommodate handicap accessibility as well as grant access to the rooftop space.
Enjoy a look at the proposed third-floor plans!
Want to see more of these spaces? Checkout this video of the pre-construction walkthrough.
To view specific plans for the first floor, click here!
To view specific plans for the second floor, click here!

Come on in!
Subscribers receive updates on progress before anyone else. Don't be the last to know, go ahead and sign up!







This all looks and sounds awesome! So glad that it is being renovated and restored 🙌
[…] Third Floor […]
[…] on the third floor demolition of The Golden Exchange project was a task filled with anticipation and excitement. […]